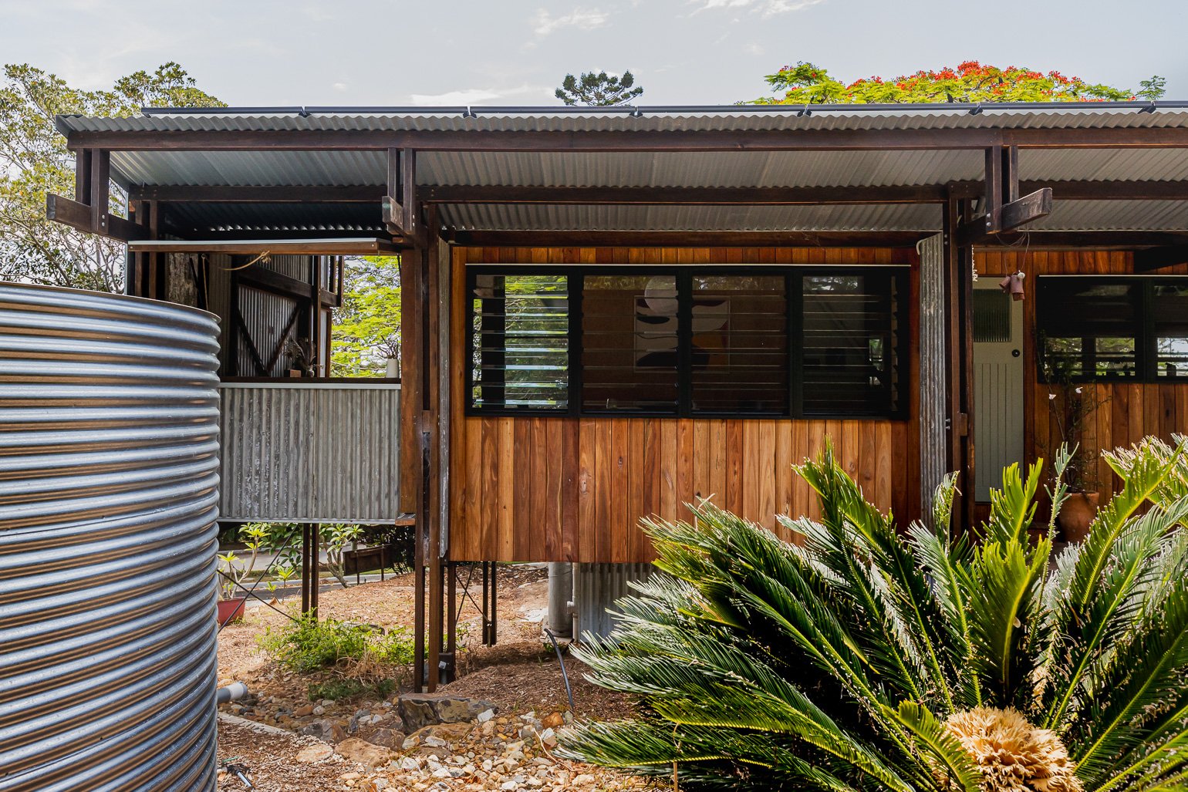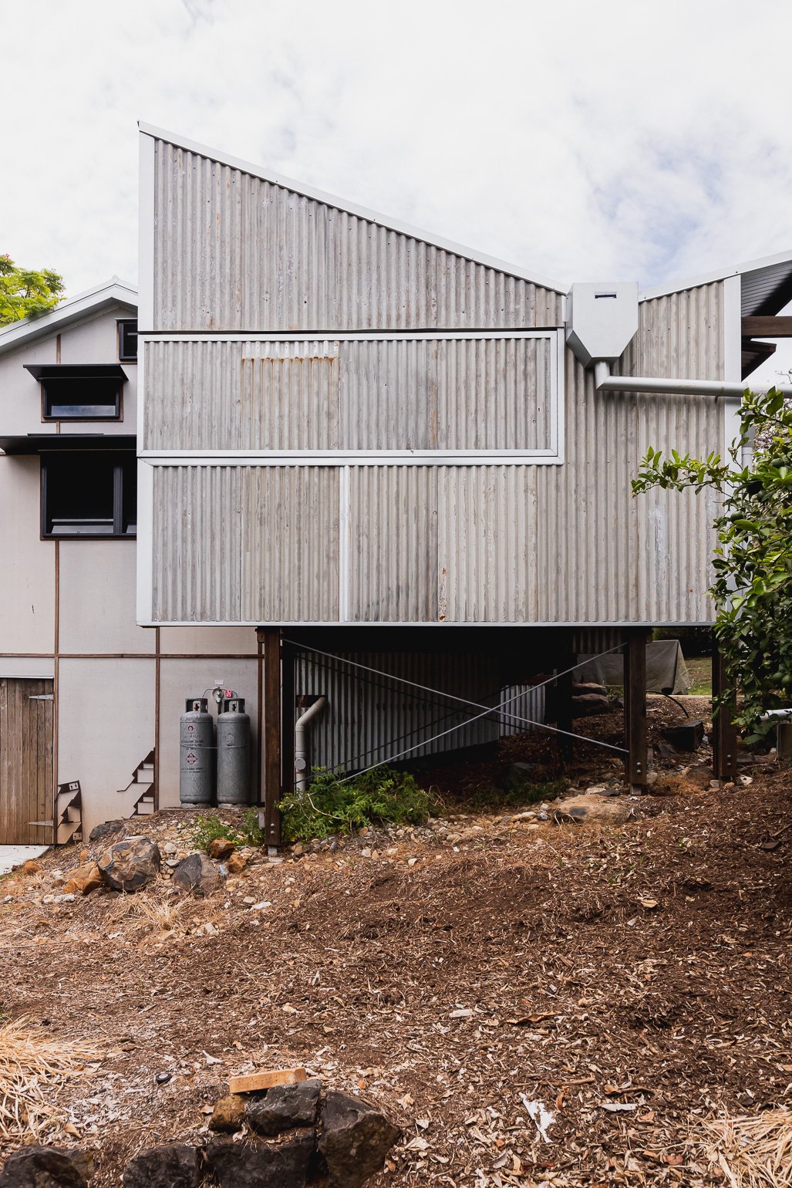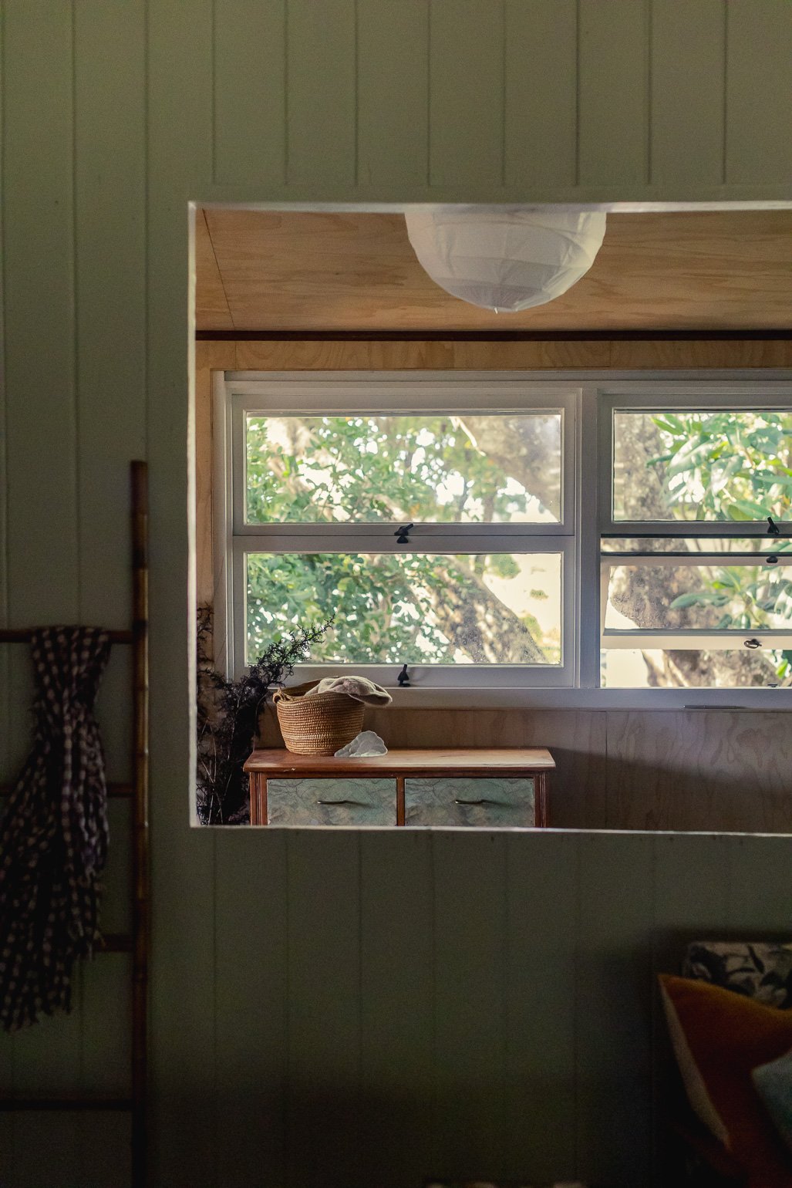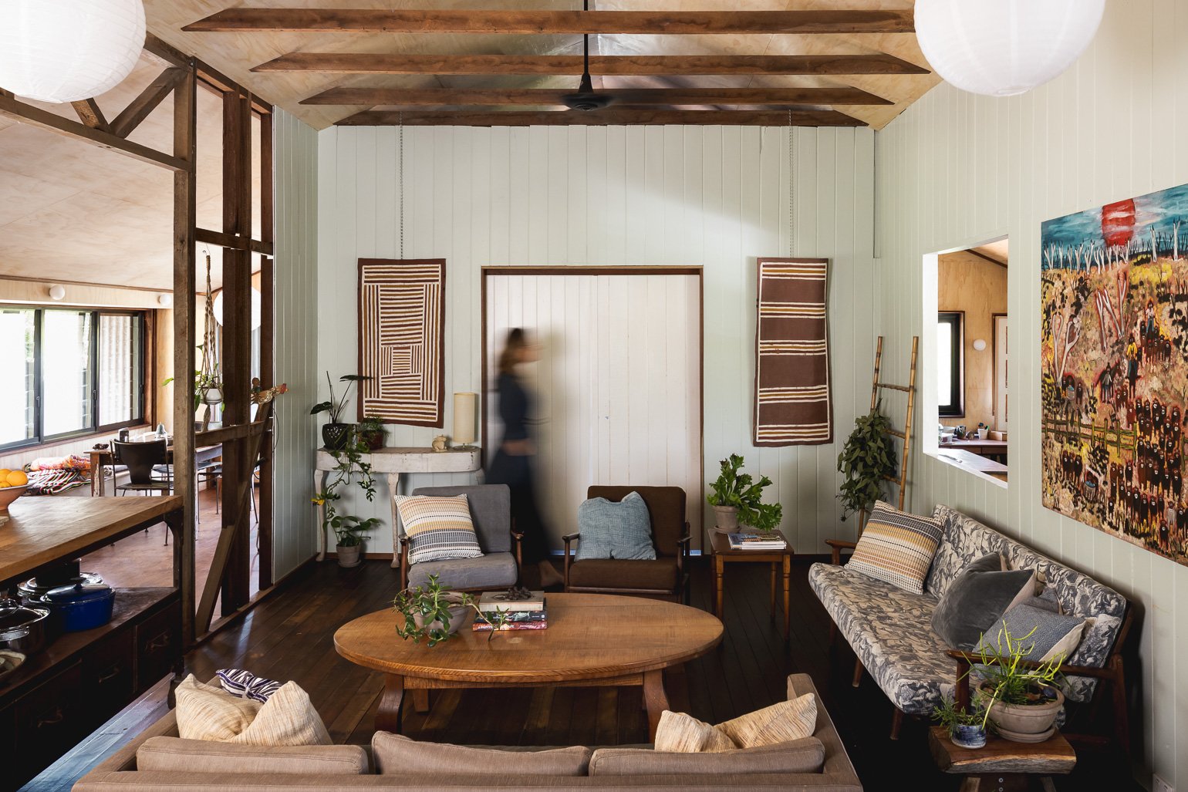
Bambery Bungalow sits on a sloping yard, the rear nearly touches the ground, while at the street front it sits two storeys high. With views out to Springbrook in the west, the house was embraced by an enormous Poinciana tree on the northwest street frontage. The tree stretches over the house and right across the street linking up with the trees on the other side. The house and the tree were well known to long term locals who valued it as part of the original Fingal village.
The conversations had with the clients were very important in setting the direction of the design of the renewal of the house, from the rooms to the structure, fittings to materials, and how life in the house would connect to its immediate, and more distant, landscape. Authentic materials that have visual character and age well were to be prioritised; plasterboard was not allowed. The bathroom needed to feel like it was almost an outdoor bathroom and able to stay open full time during warmer weather. Finishes should be raw, rustic, or patinated; high level glossy finishes were to be avoided. There was an interest in the unconventional homespun design solution and gadgets such as pulleys, hinged panels, ladders, etc. The house also features a garage extension with a butterfly roof that opens to the distant mountain ranges whilst offering protection from the rain.
Country/Location: Pooningbah (place of the echidna) Bundjalung country / Fingal Head NSW
Photographer: Chevaune Hindley
Commenced: 2019
Completed: 2022
Design Files Article Link CLICK HERE














