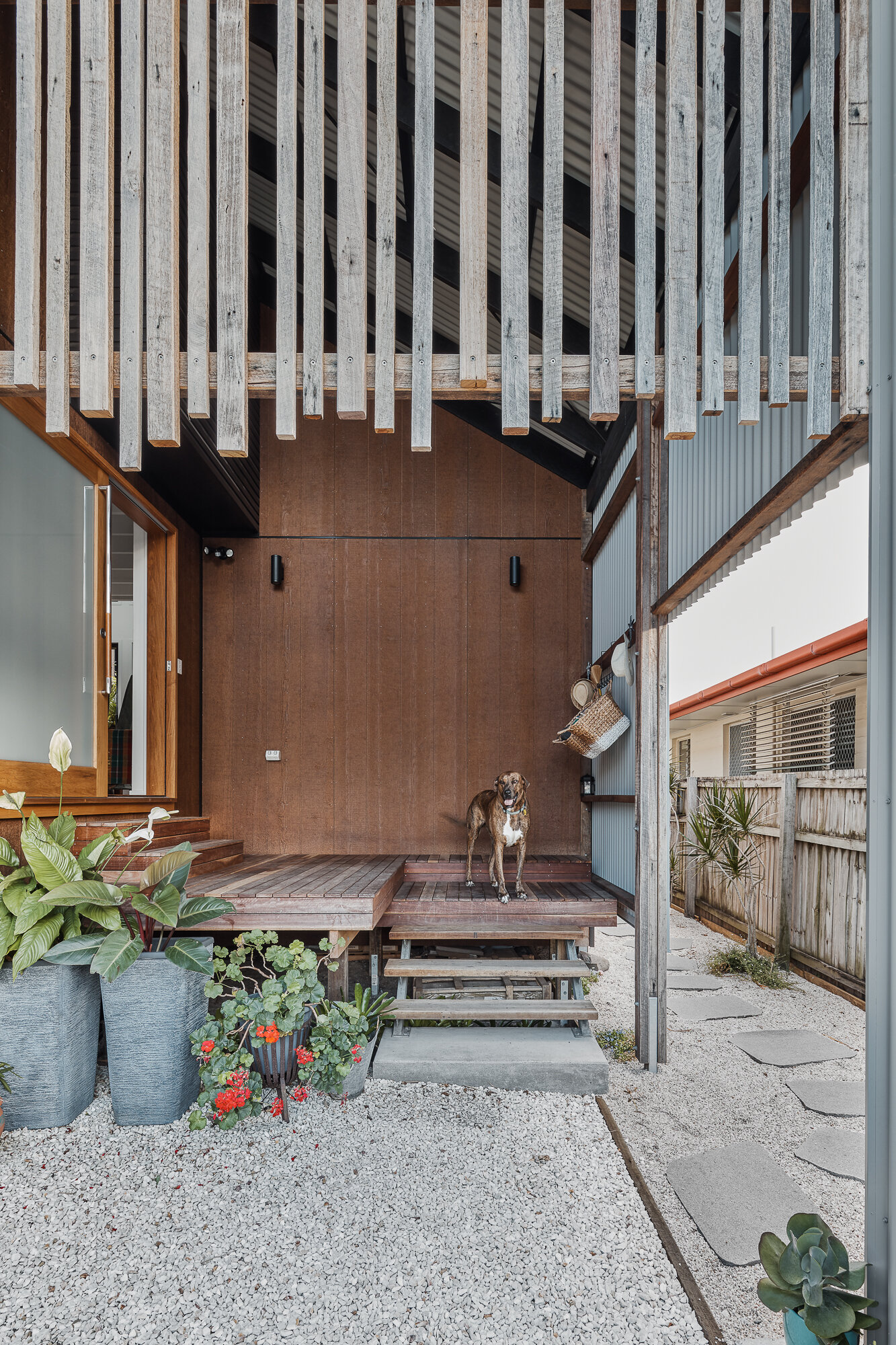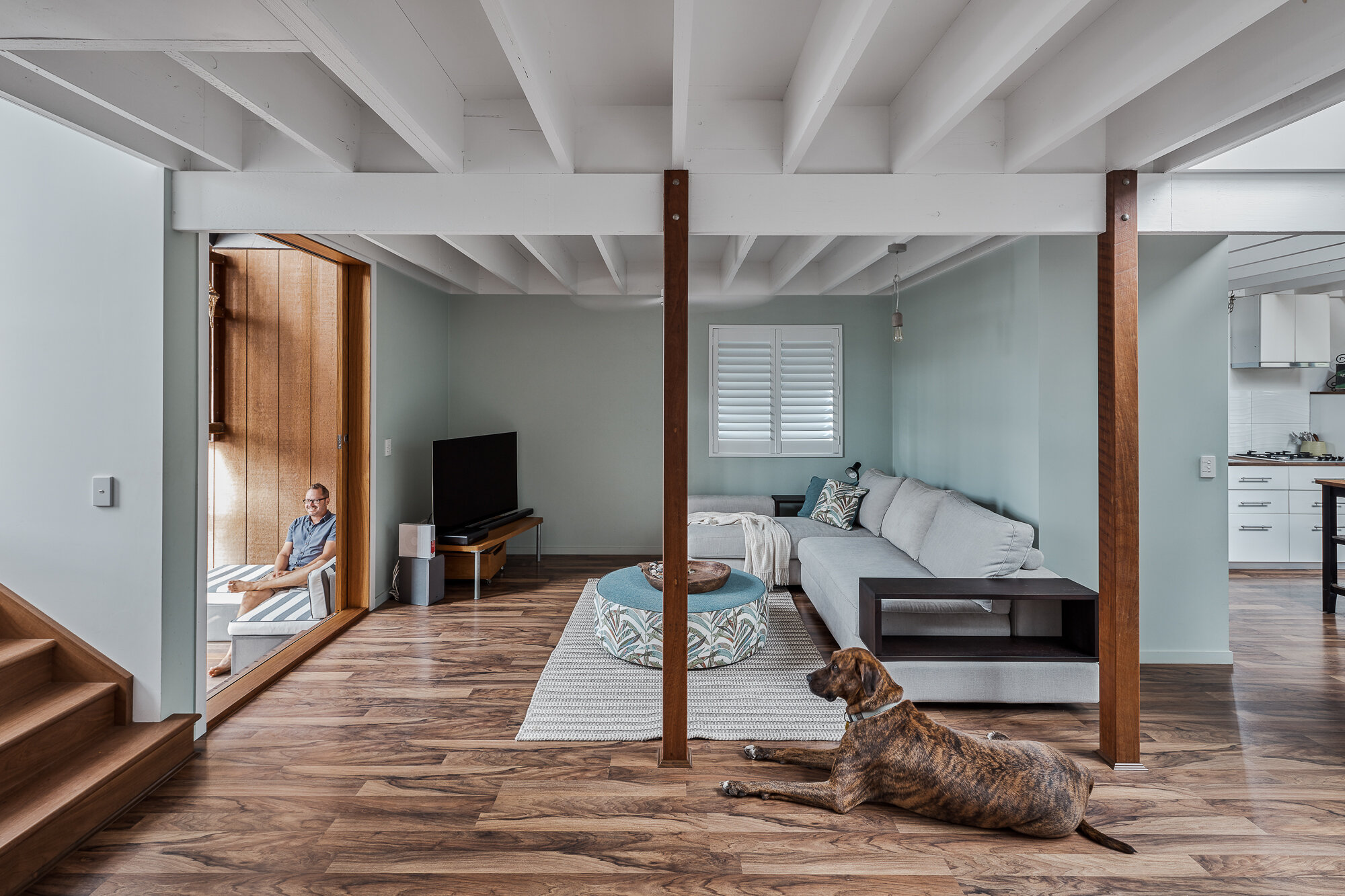
*COMMENDATION HOUSE-NEW, AIA Gold Coast NORTHERN RIVERS PROJECT AWARD 2020
Diesel's House started with a very simple brief for a "U-shaped" house to provide privacy from neighbouring houses, bring the outdoors in, and have the informality, quirkiness and fun of a 1960's beach house. By wrapping the house around a courtyard on three sides and having a covered deck to the north, all rooms open onto a private outdoor green space. Views expand across the courtyard to the back yard and sky making spaces feel very generous. The house captures sea breezes in Summer and the sun in Winter; the occupants are comfortably connected to the time of day, the seasons and their environment. Passive solar design, natural ventilation supplemented by ceiling fans, solar energy and rainwater capture, and reuse of building materials all act to reduce environmental footprint. Diesel's house demonstrates that a suburban house in a subtropical climate does not have to be "heavy" on the environment.
Photographer: Andy Macpherson, www.andymacpherson.studio
Builder: Tim Chapple, Chapple Build
Landscaping: Wernicks Landscape, projects@wernickslandscape.com.au
+
Living Chandeliers, www.livingchandeliers.com













